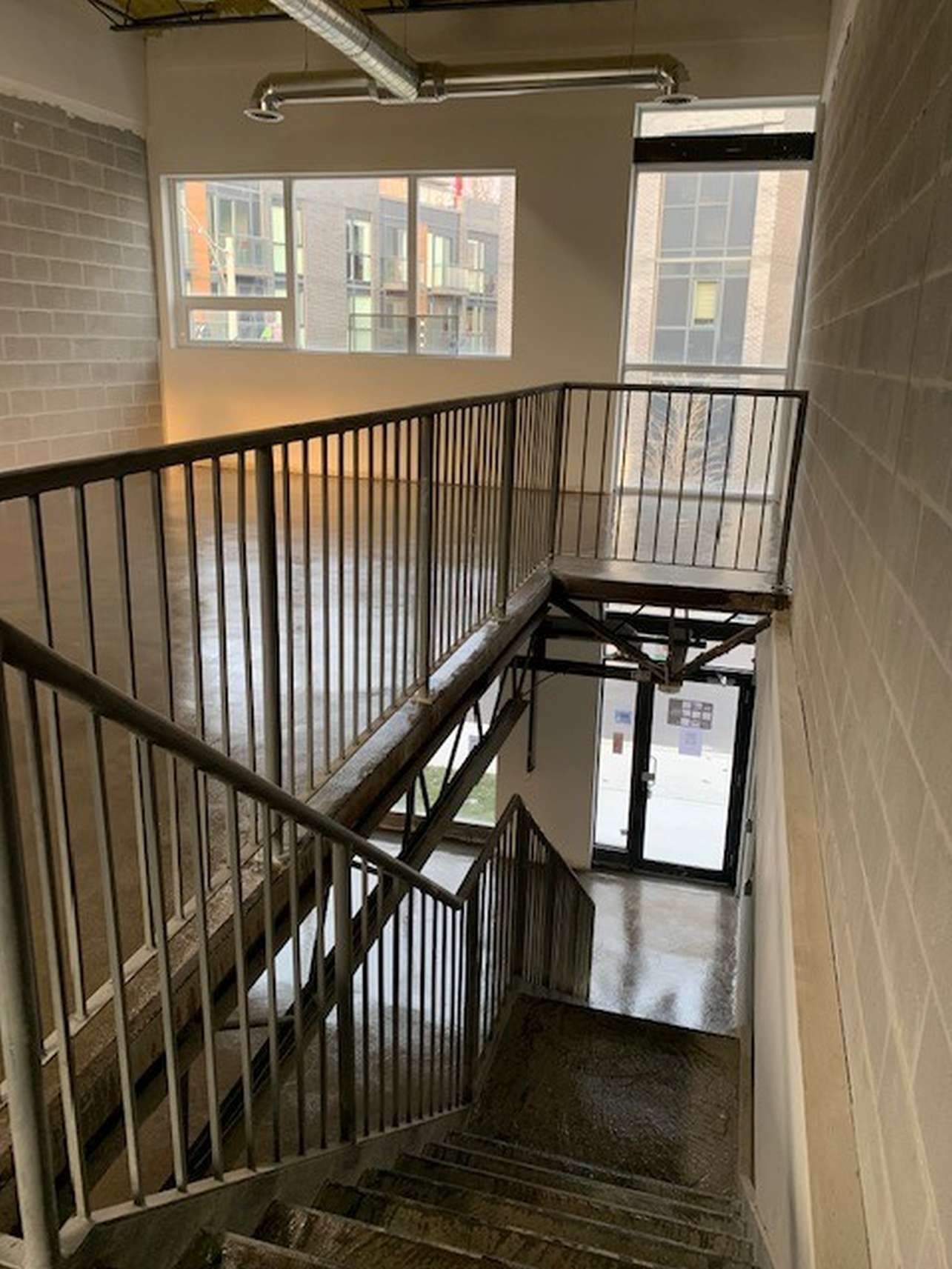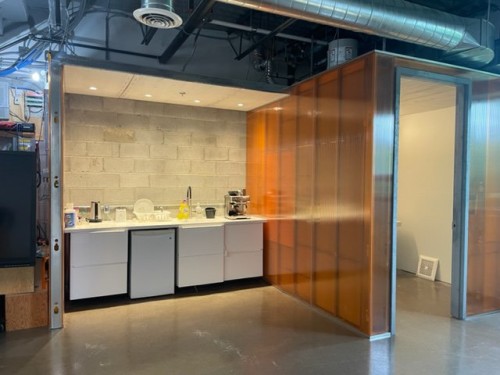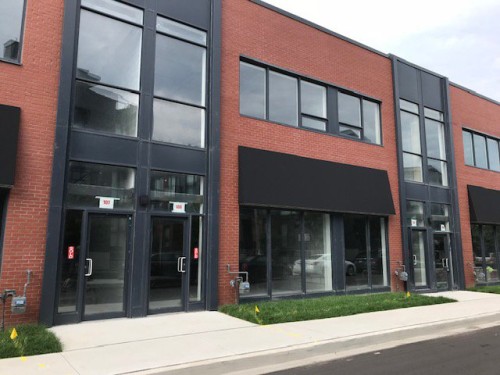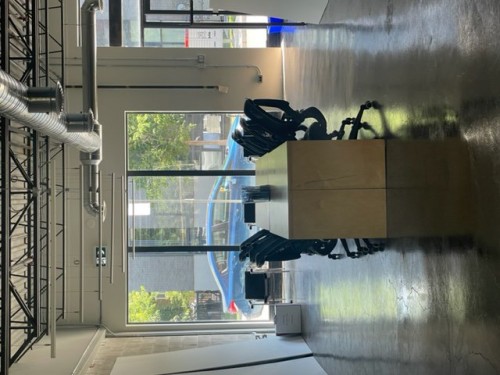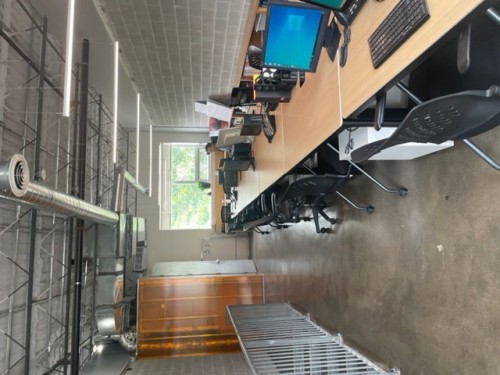SSA STUDIO
32 Sousa Mendes Street, Toronto, ON, Canada, M6P 3Z5
Room capacity: 11-20 People
Minimum booking duration: 1 Hour
Advance notice: 2 Hours
New industrial open concept space, 2 story studio space with boardroom on the ground floor, breakout space on 2nd floor. Works perfectly for events, workshopping, or for team building. 2nd floor can function as 12 workstation spaces or gathered into larger breakout areas. Located in the coolness of the Junction populated with Galleries, Design studios and Workshops. 2 WC, one accessible, 14' high ceilings Beautiful, spacious and light filled.
Amenities










Features
- Architect's Studio,, in cool complex, 2 story space with boardroom and breakout area. 5 minute safe walk from TTC at Bloor and UPS on Dundas. Cafes, coffee shops, pastries, library, kid friendly daycare at library, hair salon, workout studio, catering and more in the complex. Rear windows show fabulous TORONTO BIKE PATH with wild planting. Natural light from early morning till sundown, large east and west windows. Fully outfitted wet kitchenette, cutlery, flatware, plates, cups.
- CLIENT COMMENT: My team loves using the SSA boardroom for our monthly meetings! It’s the perfect place to work for the day and we are always super productive there. Plus, there are so many great cafes and restaurants around!
House Rules
- Turn off lights when leaving
- Lock the door and take your food and no smoking
- Please do not leave food
SSA STUDIO
32 Sousa Mendes Street, Toronto, ON, Canada
$150.00/hr
- CAD
-

$450.00 ½ day
Price based on 4 hours
25%
Discount
$900.00/day
Min. 8 consecutive hours
25%
Discount
Step 1. Pick a date
$900.00 full day (Price based on 8 hours)
Step 2. Select time(s)
Minimum: 1 hr
Click each available time slot below
- 08:00am-08:30am
- 08:00am-08:30am (Not Avaliable)
- 08:30am-09:00am
- 08:30am-09:00am (Not Avaliable)
- 09:00am-09:30am
- 09:00am-09:30am (Not Avaliable)
- 09:30am-10:00am
- 09:30am-10:00am (Not Avaliable)
- 10:00am-10:30am
- 10:00am-10:30am (Not Avaliable)
- 10:30am-11:00am
- 10:30am-11:00am (Not Avaliable)
- 11:00am-11:30am
- 11:00am-11:30am (Not Avaliable)
- 11:30am-12:00pm
- 11:30am-12:00pm (Not Avaliable)
- 12:00pm-12:30pm
- 12:00pm-12:30pm (Not Avaliable)
- 12:30pm-01:00pm
- 12:30pm-01:00pm (Not Avaliable)
- 01:00pm-01:30pm
- 01:00pm-01:30pm (Not Avaliable)
- 01:30pm-02:00pm
- 01:30pm-02:00pm (Not Avaliable)
- 02:00pm-02:30pm
- 02:00pm-02:30pm (Not Avaliable)
- 02:30pm-03:00pm
- 02:30pm-03:00pm (Not Avaliable)
- 03:00pm-03:30pm
- 03:00pm-03:30pm (Not Avaliable)
- 03:30pm-04:00pm
- 03:30pm-04:00pm (Not Avaliable)
- 04:00pm-04:30pm
- 04:00pm-04:30pm (Not Avaliable)
- 04:30pm-05:00pm
- 04:30pm-05:00pm (Not Avaliable)
- 05:00pm-05:30pm
- 05:00pm-05:30pm (Not Avaliable)
- 05:30pm-06:00pm
- 05:30pm-06:00pm (Not Avaliable)
- 06:00pm-06:30pm
- 06:00pm-06:30pm (Not Avaliable)
- 06:30pm-07:00pm
- 06:30pm-07:00pm (Not Avaliable)
- 07:00pm-07:30pm
- 07:00pm-07:30pm (Not Avaliable)
- 07:30pm-08:00pm
- 07:30pm-08:00pm (Not Avaliable)
- 08:00am-08:30am
- 08:00am-08:30am (Not Avaliable)
- 08:30am-09:00am
- 08:30am-09:00am (Not Avaliable)
- 09:00am-09:30am
- 09:00am-09:30am (Not Avaliable)
- 09:30am-10:00am
- 09:30am-10:00am (Not Avaliable)
- 10:00am-10:30am
- 10:00am-10:30am (Not Avaliable)
- 10:30am-11:00am
- 10:30am-11:00am (Not Avaliable)
- 11:00am-11:30am
- 11:00am-11:30am (Not Avaliable)
- 11:30am-12:00pm
- 11:30am-12:00pm (Not Avaliable)
- 12:00pm-12:30pm
- 12:00pm-12:30pm (Not Avaliable)
- 12:30pm-01:00pm
- 12:30pm-01:00pm (Not Avaliable)
- 01:00pm-01:30pm
- 01:00pm-01:30pm (Not Avaliable)
- 01:30pm-02:00pm
- 01:30pm-02:00pm (Not Avaliable)
- 02:00pm-02:30pm
- 02:00pm-02:30pm (Not Avaliable)
- 02:30pm-03:00pm
- 02:30pm-03:00pm (Not Avaliable)
- 03:00pm-03:30pm
- 03:00pm-03:30pm (Not Avaliable)
- 03:30pm-04:00pm
- 03:30pm-04:00pm (Not Avaliable)
- 04:00pm-04:30pm
- 04:00pm-04:30pm (Not Avaliable)
- 04:30pm-05:00pm
- 04:30pm-05:00pm (Not Avaliable)
- 05:00pm-05:30pm
- 05:00pm-05:30pm (Not Avaliable)
- 05:30pm-06:00pm
- 05:30pm-06:00pm (Not Avaliable)
- 06:00pm-06:30pm
- 06:00pm-06:30pm (Not Avaliable)
- 06:30pm-07:00pm
- 06:30pm-07:00pm (Not Avaliable)
- 07:00pm-07:30pm
- 07:00pm-07:30pm (Not Avaliable)
- 07:30pm-08:00pm
- 07:30pm-08:00pm (Not Avaliable)
- 08:00am-08:30am
- 08:00am-08:30am (Not Avaliable)
- 08:30am-09:00am
- 08:30am-09:00am (Not Avaliable)
- 09:00am-09:30am
- 09:00am-09:30am (Not Avaliable)
- 09:30am-10:00am
- 09:30am-10:00am (Not Avaliable)
- 10:00am-10:30am
- 10:00am-10:30am (Not Avaliable)
- 10:30am-11:00am
- 10:30am-11:00am (Not Avaliable)
- 11:00am-11:30am
- 11:00am-11:30am (Not Avaliable)
- 11:30am-12:00pm
- 11:30am-12:00pm (Not Avaliable)
- 12:00pm-12:30pm
- 12:00pm-12:30pm (Not Avaliable)
- 12:30pm-01:00pm
- 12:30pm-01:00pm (Not Avaliable)
- 01:00pm-01:30pm
- 01:00pm-01:30pm (Not Avaliable)
- 01:30pm-02:00pm
- 01:30pm-02:00pm (Not Avaliable)
- 02:00pm-02:30pm
- 02:00pm-02:30pm (Not Avaliable)
- 02:30pm-03:00pm
- 02:30pm-03:00pm (Not Avaliable)
- 03:00pm-03:30pm
- 03:00pm-03:30pm (Not Avaliable)
- 03:30pm-04:00pm
- 03:30pm-04:00pm (Not Avaliable)
- 04:00pm-04:30pm
- 04:00pm-04:30pm (Not Avaliable)
- 04:30pm-05:00pm
- 04:30pm-05:00pm (Not Avaliable)
- 05:00pm-05:30pm
- 05:00pm-05:30pm (Not Avaliable)
- 05:30pm-06:00pm
- 05:30pm-06:00pm (Not Avaliable)
- 06:00pm-06:30pm
- 06:00pm-06:30pm (Not Avaliable)
- 06:30pm-07:00pm
- 06:30pm-07:00pm (Not Avaliable)
- 07:00pm-07:30pm
- 07:00pm-07:30pm (Not Avaliable)
- 07:30pm-08:00pm
- 07:30pm-08:00pm (Not Avaliable)
- 08:00am-08:30am
- 08:00am-08:30am (Not Avaliable)
- 08:30am-09:00am
- 08:30am-09:00am (Not Avaliable)
- 09:00am-09:30am
- 09:00am-09:30am (Not Avaliable)
- 09:30am-10:00am
- 09:30am-10:00am (Not Avaliable)
- 10:00am-10:30am
- 10:00am-10:30am (Not Avaliable)
- 10:30am-11:00am
- 10:30am-11:00am (Not Avaliable)
- 11:00am-11:30am
- 11:00am-11:30am (Not Avaliable)
- 11:30am-12:00pm
- 11:30am-12:00pm (Not Avaliable)
- 12:00pm-12:30pm
- 12:00pm-12:30pm (Not Avaliable)
- 12:30pm-01:00pm
- 12:30pm-01:00pm (Not Avaliable)
- 01:00pm-01:30pm
- 01:00pm-01:30pm (Not Avaliable)
- 01:30pm-02:00pm
- 01:30pm-02:00pm (Not Avaliable)
- 02:00pm-02:30pm
- 02:00pm-02:30pm (Not Avaliable)
- 02:30pm-03:00pm
- 02:30pm-03:00pm (Not Avaliable)
- 03:00pm-03:30pm
- 03:00pm-03:30pm (Not Avaliable)
- 03:30pm-04:00pm
- 03:30pm-04:00pm (Not Avaliable)
- 04:00pm-04:30pm
- 04:00pm-04:30pm (Not Avaliable)
- 04:30pm-05:00pm
- 04:30pm-05:00pm (Not Avaliable)
- 05:00pm-05:30pm
- 05:00pm-05:30pm (Not Avaliable)
- 05:30pm-06:00pm
- 05:30pm-06:00pm (Not Avaliable)
- 06:00pm-06:30pm
- 06:00pm-06:30pm (Not Avaliable)
- 06:30pm-07:00pm
- 06:30pm-07:00pm (Not Avaliable)
- 07:00pm-07:30pm
- 07:00pm-07:30pm (Not Avaliable)
- 07:30pm-08:00pm
- 07:30pm-08:00pm (Not Avaliable)
- 08:00am-08:30am
- 08:00am-08:30am (Not Avaliable)
- 08:30am-09:00am
- 08:30am-09:00am (Not Avaliable)
- 09:00am-09:30am
- 09:00am-09:30am (Not Avaliable)
- 09:30am-10:00am
- 09:30am-10:00am (Not Avaliable)
- 10:00am-10:30am
- 10:00am-10:30am (Not Avaliable)
- 10:30am-11:00am
- 10:30am-11:00am (Not Avaliable)
- 11:00am-11:30am
- 11:00am-11:30am (Not Avaliable)
- 11:30am-12:00pm
- 11:30am-12:00pm (Not Avaliable)
- 12:00pm-12:30pm
- 12:00pm-12:30pm (Not Avaliable)
- 12:30pm-01:00pm
- 12:30pm-01:00pm (Not Avaliable)
- 01:00pm-01:30pm
- 01:00pm-01:30pm (Not Avaliable)
- 01:30pm-02:00pm
- 01:30pm-02:00pm (Not Avaliable)
- 02:00pm-02:30pm
- 02:00pm-02:30pm (Not Avaliable)
- 02:30pm-03:00pm
- 02:30pm-03:00pm (Not Avaliable)
- 03:00pm-03:30pm
- 03:00pm-03:30pm (Not Avaliable)
- 03:30pm-04:00pm
- 03:30pm-04:00pm (Not Avaliable)
- 04:00pm-04:30pm
- 04:00pm-04:30pm (Not Avaliable)
- 04:30pm-05:00pm
- 04:30pm-05:00pm (Not Avaliable)
- 05:00pm-05:30pm
- 05:00pm-05:30pm (Not Avaliable)
- 05:30pm-06:00pm
- 05:30pm-06:00pm (Not Avaliable)
- 06:00pm-06:30pm
- 06:00pm-06:30pm (Not Avaliable)
- 06:30pm-07:00pm
- 06:30pm-07:00pm (Not Avaliable)
- 07:00pm-07:30pm
- 07:00pm-07:30pm (Not Avaliable)
- 07:30pm-08:00pm
- 07:30pm-08:00pm (Not Avaliable)
- 08:00am-08:30am
- 08:00am-08:30am (Not Avaliable)
- 08:30am-09:00am
- 08:30am-09:00am (Not Avaliable)
- 09:00am-09:30am
- 09:00am-09:30am (Not Avaliable)
- 09:30am-10:00am
- 09:30am-10:00am (Not Avaliable)
- 10:00am-10:30am
- 10:00am-10:30am (Not Avaliable)
- 10:30am-11:00am
- 10:30am-11:00am (Not Avaliable)
- 11:00am-11:30am
- 11:00am-11:30am (Not Avaliable)
- 11:30am-12:00pm
- 11:30am-12:00pm (Not Avaliable)
- 12:00pm-12:30pm
- 12:00pm-12:30pm (Not Avaliable)
- 12:30pm-01:00pm
- 12:30pm-01:00pm (Not Avaliable)
- 01:00pm-01:30pm
- 01:00pm-01:30pm (Not Avaliable)
- 01:30pm-02:00pm
- 01:30pm-02:00pm (Not Avaliable)
- 02:00pm-02:30pm
- 02:00pm-02:30pm (Not Avaliable)
- 02:30pm-03:00pm
- 02:30pm-03:00pm (Not Avaliable)
- 03:00pm-03:30pm
- 03:00pm-03:30pm (Not Avaliable)
- 03:30pm-04:00pm
- 03:30pm-04:00pm (Not Avaliable)
- 04:00pm-04:30pm
- 04:00pm-04:30pm (Not Avaliable)
- 04:30pm-05:00pm
- 04:30pm-05:00pm (Not Avaliable)
- 05:00pm-05:30pm
- 05:00pm-05:30pm (Not Avaliable)
- 05:30pm-06:00pm
- 05:30pm-06:00pm (Not Avaliable)
- 06:00pm-06:30pm
- 06:00pm-06:30pm (Not Avaliable)
- 06:30pm-07:00pm
- 06:30pm-07:00pm (Not Avaliable)
- 07:00pm-07:30pm
- 07:00pm-07:30pm (Not Avaliable)
- 07:30pm-08:00pm
- 07:30pm-08:00pm (Not Avaliable)
- 08:00am-08:30am
- 08:00am-08:30am (Not Avaliable)
- 08:30am-09:00am
- 08:30am-09:00am (Not Avaliable)
- 09:00am-09:30am
- 09:00am-09:30am (Not Avaliable)
- 09:30am-10:00am
- 09:30am-10:00am (Not Avaliable)
- 10:00am-10:30am
- 10:00am-10:30am (Not Avaliable)
- 10:30am-11:00am
- 10:30am-11:00am (Not Avaliable)
- 11:00am-11:30am
- 11:00am-11:30am (Not Avaliable)
- 11:30am-12:00pm
- 11:30am-12:00pm (Not Avaliable)
- 12:00pm-12:30pm
- 12:00pm-12:30pm (Not Avaliable)
- 12:30pm-01:00pm
- 12:30pm-01:00pm (Not Avaliable)
- 01:00pm-01:30pm
- 01:00pm-01:30pm (Not Avaliable)
- 01:30pm-02:00pm
- 01:30pm-02:00pm (Not Avaliable)
- 02:00pm-02:30pm
- 02:00pm-02:30pm (Not Avaliable)
- 02:30pm-03:00pm
- 02:30pm-03:00pm (Not Avaliable)
- 03:00pm-03:30pm
- 03:00pm-03:30pm (Not Avaliable)
- 03:30pm-04:00pm
- 03:30pm-04:00pm (Not Avaliable)
- 04:00pm-04:30pm
- 04:00pm-04:30pm (Not Avaliable)
- 04:30pm-05:00pm
- 04:30pm-05:00pm (Not Avaliable)
- 05:00pm-05:30pm
- 05:00pm-05:30pm (Not Avaliable)
- 05:30pm-06:00pm
- 05:30pm-06:00pm (Not Avaliable)
- 06:00pm-06:30pm
- 06:00pm-06:30pm (Not Avaliable)
- 06:30pm-07:00pm
- 06:30pm-07:00pm (Not Avaliable)
- 07:00pm-07:30pm
- 07:00pm-07:30pm (Not Avaliable)
- 07:30pm-08:00pm
- 07:30pm-08:00pm (Not Avaliable)
No available times
Location
MESSAGE SENT
The host will reply to you as soon as they are able.
